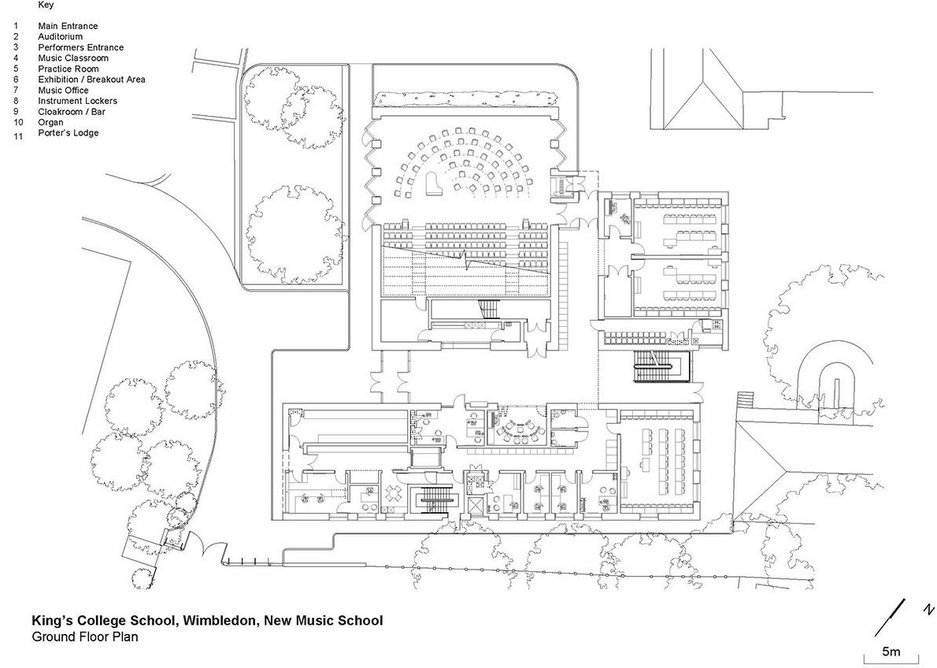Music School at King’s College School Wimbledon
2014-2018
Wimbledon, United Kingdom
with Hopkins Architects
The New Music School is located on the King’s College School campus. It is the fifth of twelve projects in the 2012 Masterplan by Tim Ronalds Architects, which outlines the School’s requirements for upgraded facilities. The 2,400 sqm building consists of three blocks spread over three floors, connected by a central L-shaped foyer. The basement level includes soundproofed practice rooms, restrooms, the main storage area, and plant rooms. On the ground level, the concert hall (Block A) is accessed via the foyer, opposite Block B, which contains two classrooms. Adjacent is the linear Block C, housing the porters’ area, staff offices, and additional classroom space. The auditorium has a total capacity of 300 people and is the only block featuring fair-faced brick on the internal walls. The floor and seating areas are finished with oak boards, and a continuous steel channel highlights the transition between the walls and the oak ceiling. On the first floor, the caretaker’s residence and practice rooms extend along the length of Block C, while the rehearsal space and its adjacent control room are located across the landing from the main staircase.
The two main spaces, auditorium and rehearsal room, have different acoustic requirements. Three types of acoustic oak MDF veneered panels have been designed: the first one has a smooth plain surface to reflect the sound. A second type, designed for the rear ceiling facing the Stage area, is essential to diffuse the sound and avoid unwanted acoustic artefacts. A reasonable amount of scattering has been achieved by varying the depth of the slots based on the principle of a Schroeder diffuser. In the large classroom, or rehearsal room, half panels are plain, reflective, and half are of the third type, acoustically absorbent, evenly distributed. Sound absorption is ensured by a 75mm thick layer of mineral wool behind the fabric to the slots.
Blocks B and C have a concrete structure at the ground floor level and a steel structure on the first floor. In the auditorium, steel columns with upper and lower steel ring beams support the glulam roof. Glulam timber sections are used to create a roof diagrid, which is also implemented for the roof of the large classroom. Each diagrid connection is formed by bolting six beam ends to a six-sided steel node, with all glulam nodes based on a hexagonal shape. The internal face of each 320 mm-deep glulam section is clad with 20 mm solid American White Oak. In the auditorium, stainless steel tie rods connect the steel ring beams to control horizontal spread.
Photos by Janie Airey
Handmade brick was chosen for the perimeter walls, with an English cross bond pattern that emphasizes the recurring diagonal geometry used throughout the building’s design. The roof features a traditional tiled system, a low-tech tile-fixing method that relies on the centuries-old technique of hand-setting overlapping tiles. Arrowhead tiles are hung on horizontal battens, with holes provided in each tile to allow screws or nails to secure them to the underlying rail. These horizontal rails are attached to vertical counter battens, which are in turn fixed to the timber frame.
The foyer is designed as a quasi-external space that connects the three distinct accommodation blocks. It features external brick walls, ceramic tile flooring, and an acoustically absorbent oak-veneered ceiling. Both the foyer roof and the continuous rooflight along the auditorium's perimeter walls are supported by Douglas fir flitch beams and joists.
Selected Architectural Awards
- Civic Trust Awards: Commendation
- RIBA National Award
- RIBA Regional Award
- New London Architecture Award: Education: Commended
- Structural Timber Award: Education Project of the Year
- Brick Award, Best Education Building: Commended
- AJ Architecture Awards: School Project












